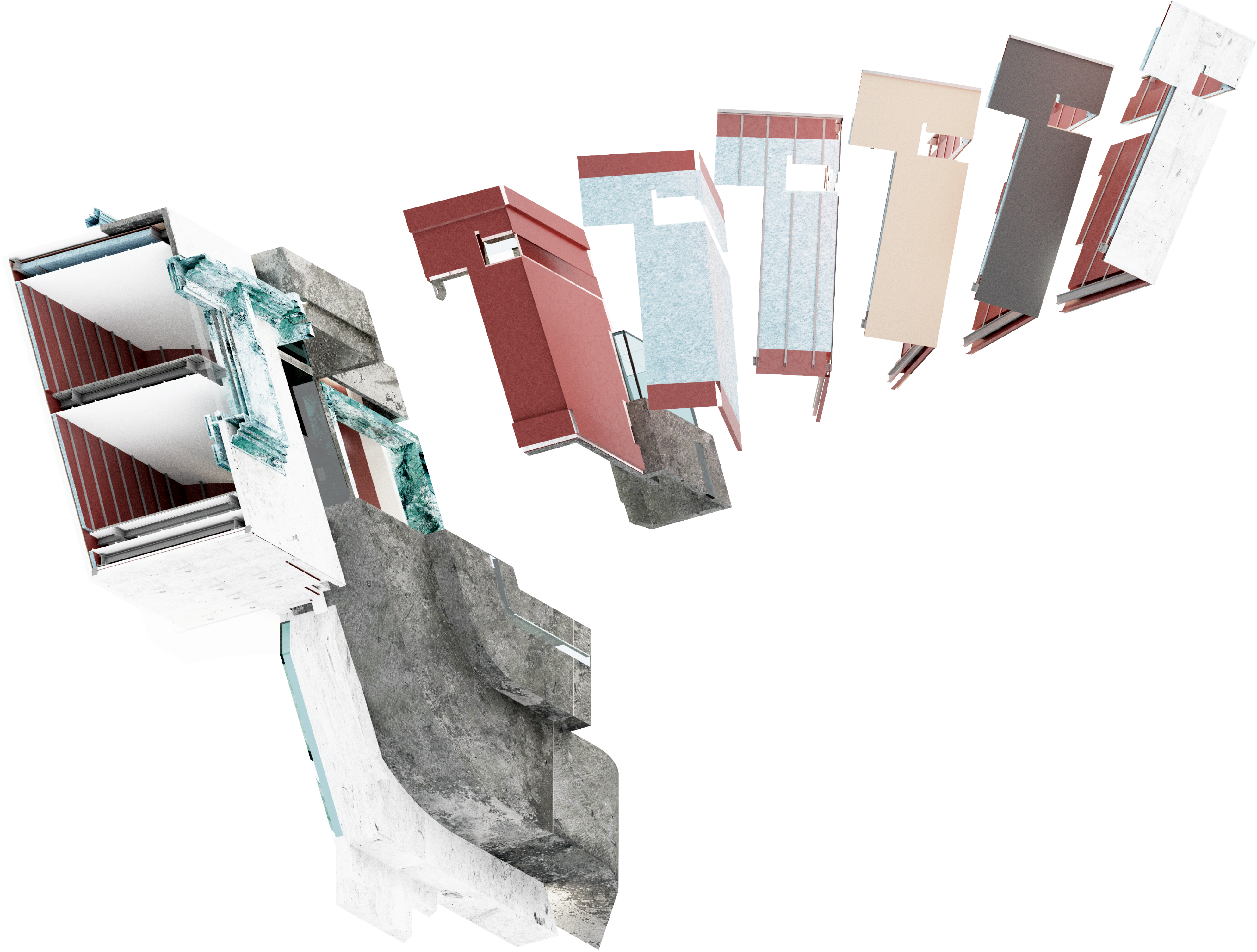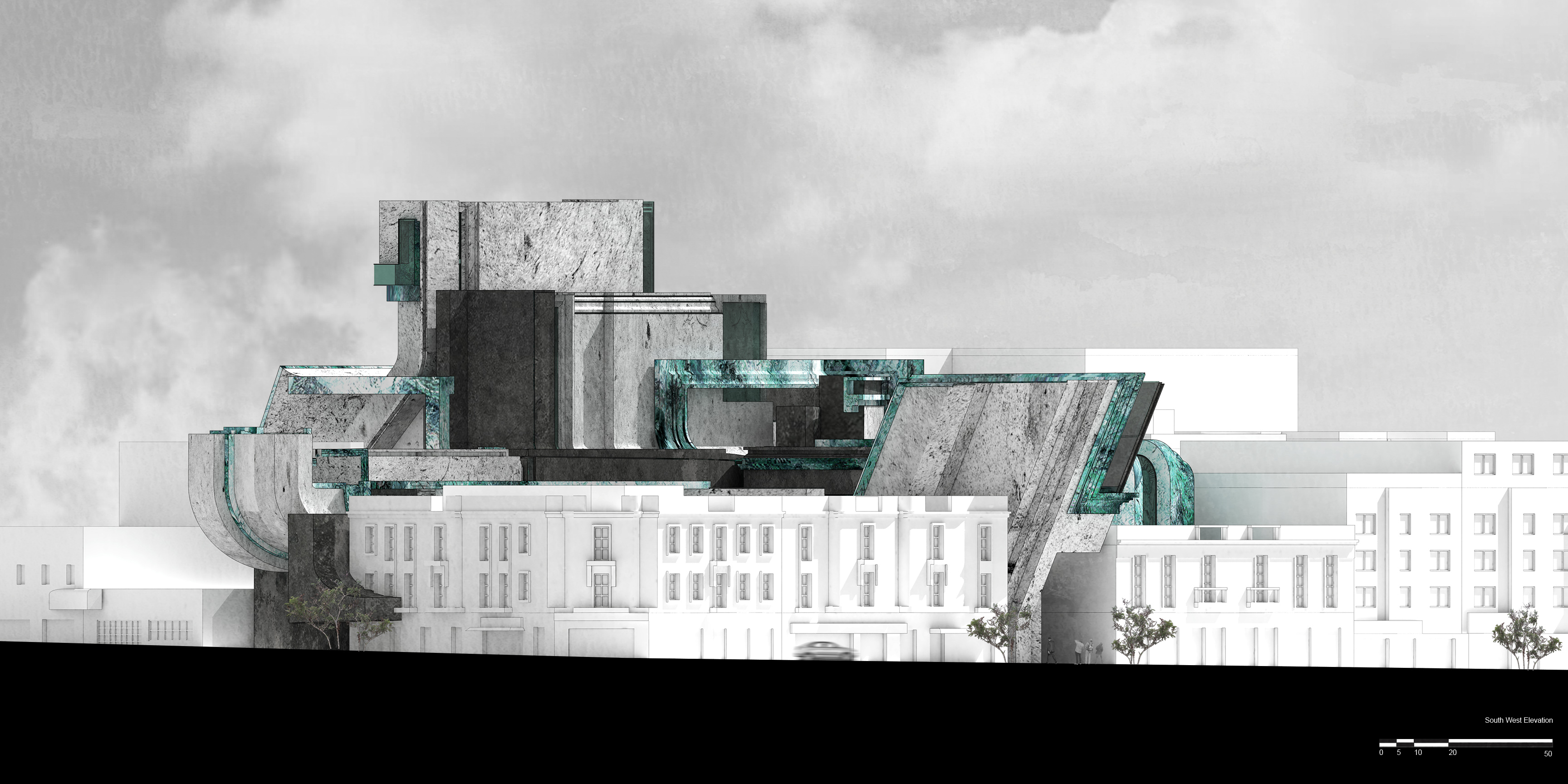“Fitness Centro”

Undergraduate Studio
SCI-Arc, 2018
Mexico City, Mexico
35° 45’ 12.564’’ S 146° 55’ 8.5332’’ E
Undergraduate Studio
Instructed By: Jenny Wu
Studio Project
In Collaboration with: Abel Maqueira
Sq Footage
Multi-Use Program
Large Scale Gym



︎︎︎
The 3B Studio introduces students to the comprehensive design and development of a large scale, building on an urban site. Advancing on the pedagogy established in previous studios (AMIGAA: Architecture as Mass, Interiority, Ground, Aperture and Articulation), this studio focuses on the design, development, and tectonic logic of the building envelope and its ability to articulate contemporary formal organizations. Assemblage versus monolithic form, surface versus mass, iconicity and image, the intentional obscuring of hierarchical mass, layered, and graphic assemblies, tectonics and materiality, constitute a range of concerns in the design work. Beyond design competence, students are expected to articulate and argue for conceptual and disciplinary positions in relation to issues of AMIGAA in anticipation of more advanced work in vertical and thesis studios.
Premise: We began the studio with an interest in forms of interlock that were both tightly integrated and interconnected but that allowed for a specific type of movement between parts. One example of the kind of connections we looked at were trumpet valves in relation to its casing. We saw a potential for architectural exploration not only in the mechanical relationship of parts at a certain scale but also in the organizational systems at play, for example, the idea that the valves must fit within its casing at a very specific point in order for air to travel through its pathways. We were also drawn to them because of the potential to exploit the specific geometry as part of the design process.






︎ ︎ ︎ ︎ ︎ ︎