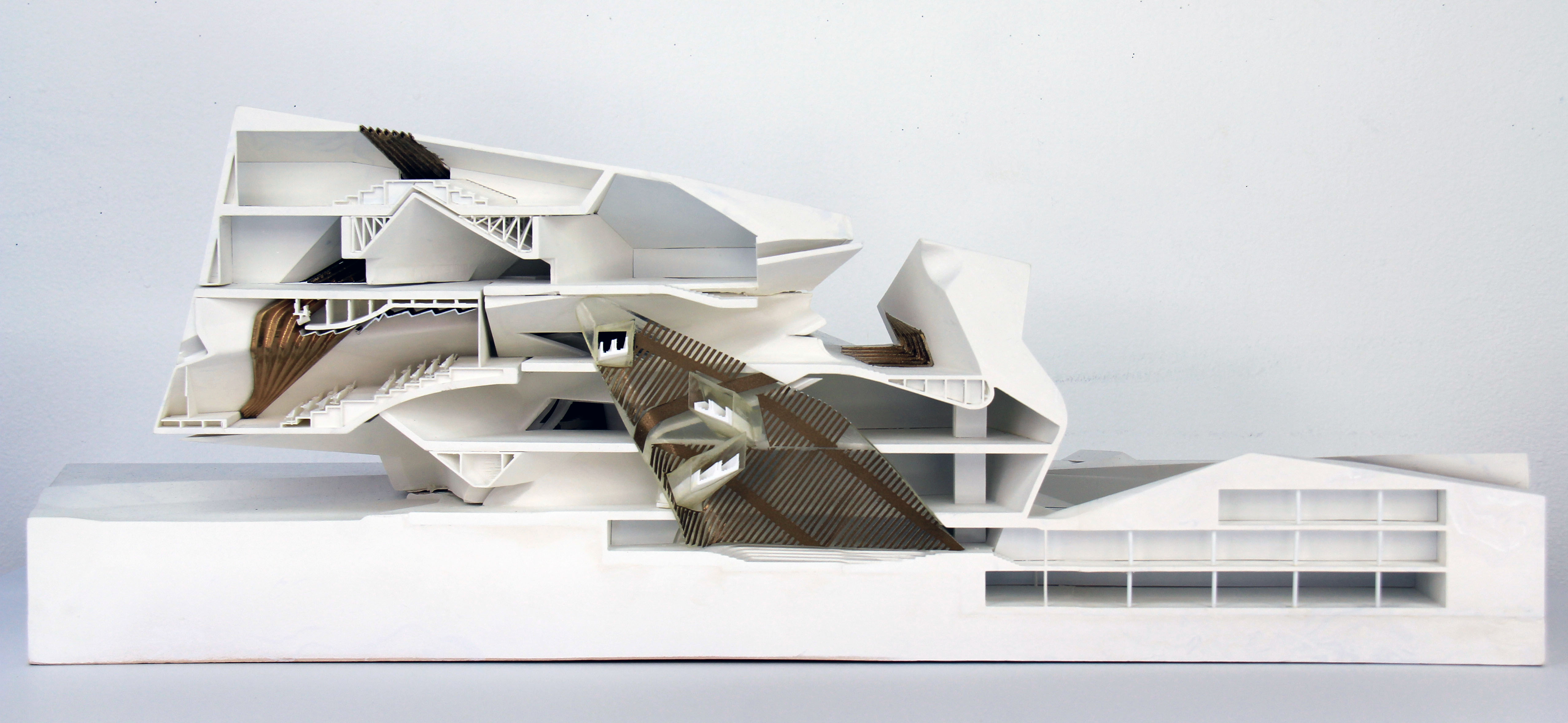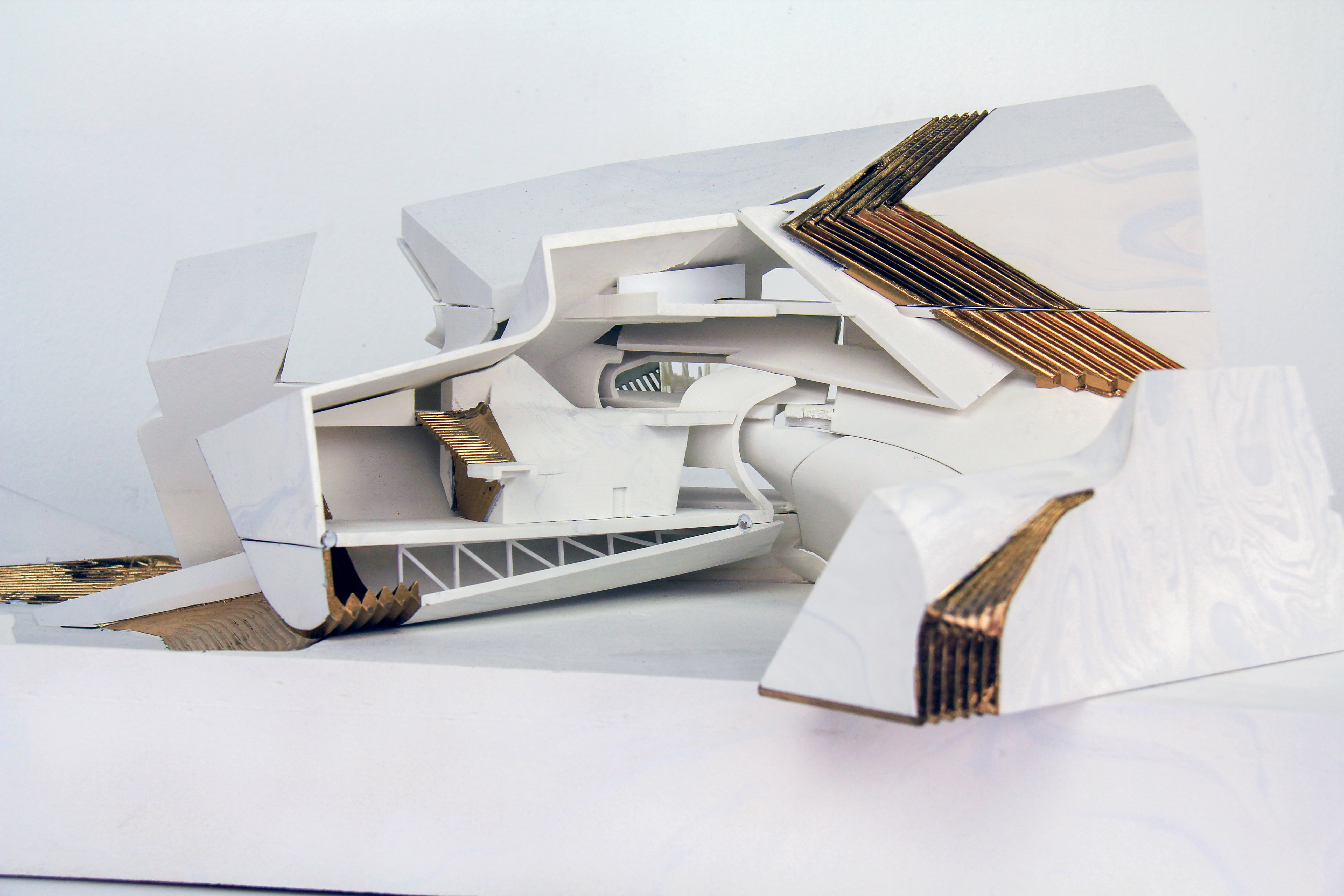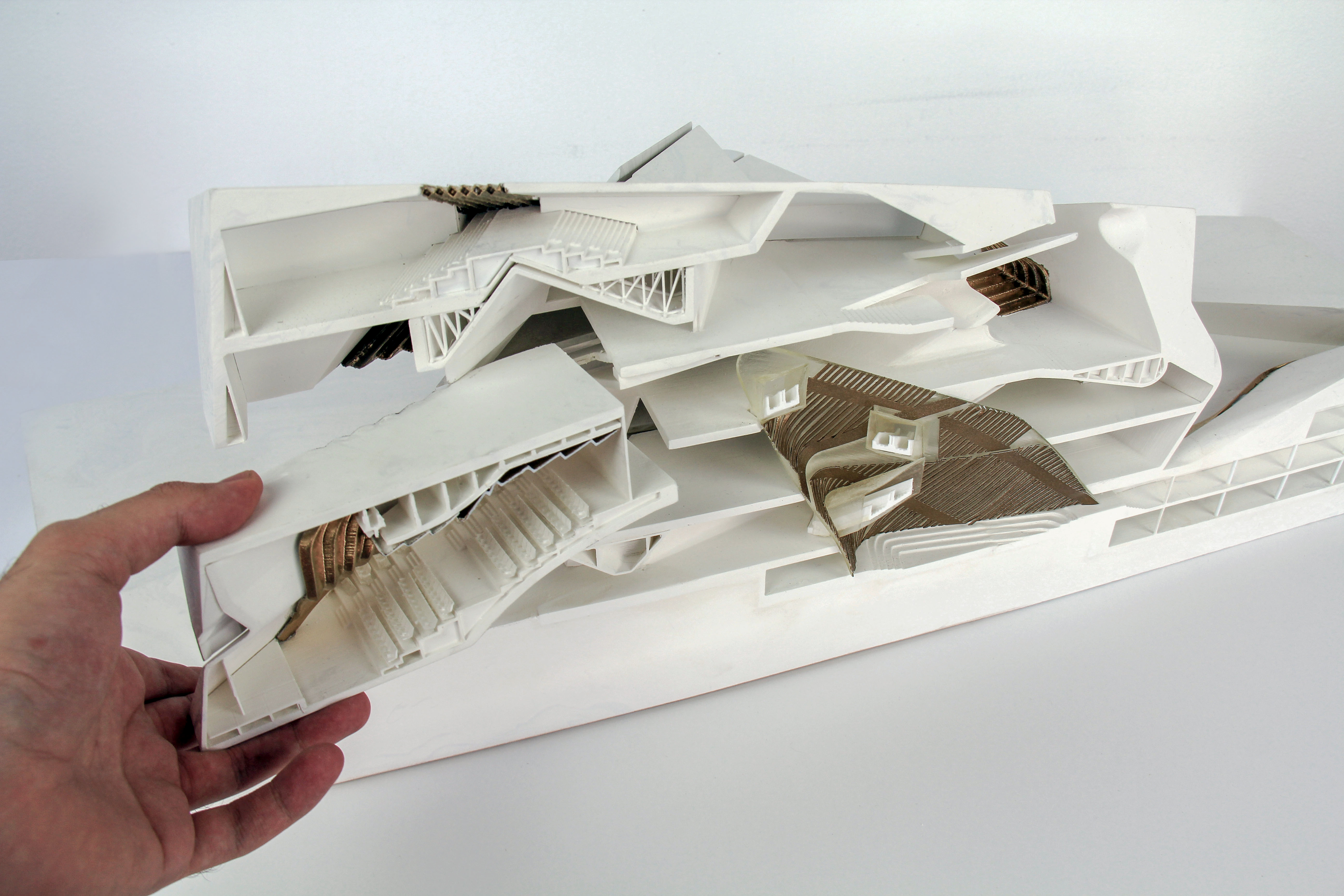“In Detail”
![]() Vertical Studio
Vertical Studio
SCI-Arc, 2019
Chinatown, Los Angeles
35° 45’ 12.564’’ S 146° 55’ 8.5332’’ E
Undergraduate Studio
Instructed By: Dwayne Oyler
Studio Project
In Collaboration with: Abel Maqueira
Sq Footage
Multi-Use Program
From Detail to Large-Scale
︎︎︎
The studio begins by looking closely a set of detailed relationships involving interconnecting/ interlocking parts. The idea is to mine these kinds of relationships for their potential to be transferred conceptually and formally across scales. Small but critical details are selected to be developed materially and tectonically as a way of establishing a set of detail logics for the building.
Premise: We began the studio with an interest in forms of interlock that were both tightly integrated and interconnected but that allowed for a specific type of movement between parts. One example of the kind of connections we looked at were trumpet valves in relation to its casing. We saw a potential for architectural exploration not only in the mechanical relationship of parts at a certain scale but also in the organizational systems at play, for example, the idea that the valves must fit within its casing at a very specific point in order for air to travel through its pathways. We were also drawn to them because of the potential to exploit the specific geometry as part of the design process.





︎ ︎ ︎ ︎ ︎ ︎